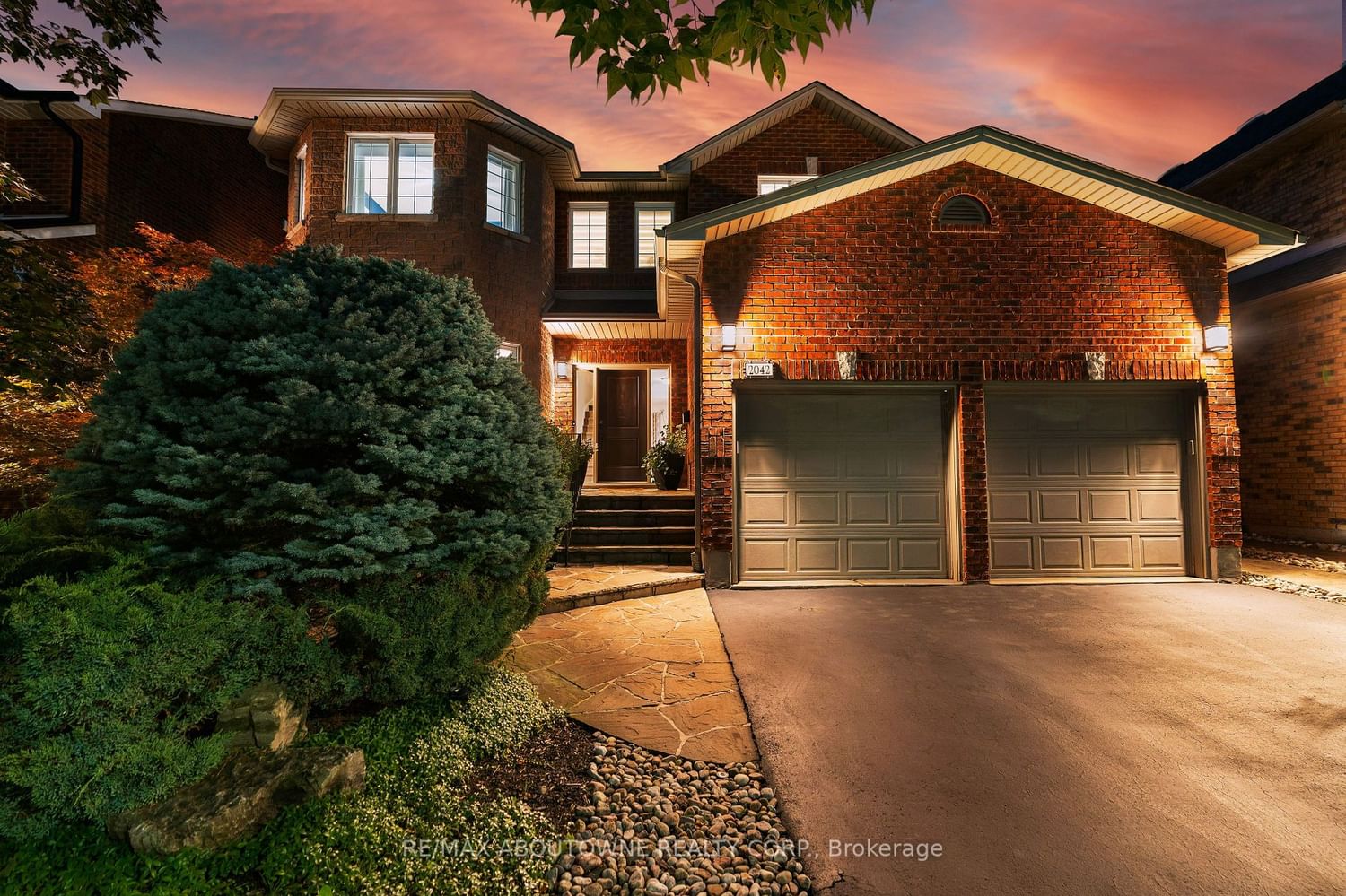$2,075,000
$*,***,***
4+1-Bed
4-Bath
2500-3000 Sq. ft
Listed on 9/1/23
Listed by RE/MAX ABOUTOWNE REALTY CORP.
Coveted Westmount Location. The Westmount area of Oakville is renowned for its family-friendly atmosphere, top-tier schools, convenient access to amenities, scenic parks. Modern kitchen is equipped with top-of-the-line appliances, plenty of storage & large breakfast area. Experience resort-style living in your own backyard, create cherished memories with loved ones, or simply unwind in the soothing waters after a long day in your own private oasis, perfect for lazy summer afternoons amongst mature trees, natural beauty and privacy. The lower level of this home offers even more space to unwind and entertain. A large recreation room is perfect for hosting gatherings or cozy movie nights. An additional full bathroom ensures convenience, while an exercise room caters to your fitness aspirations. This versatile space can also function as a fifth bedroom for guests or extended family. see separate feature sheet for complete list of upgrades & extras. 9' ceilings on mn flr
roof, furnace, air, 2014. Pool liner and salt water system 2017. Wolf stove, subzero counter depth fridge, miele dishwasher, Bose builtin surround system. 9' ceilings on main floor. CVAC.
W6782350
Detached, 2-Storey
2500-3000
9+3
4+1
4
2
Attached
4
16-30
Central Air
Finished, Full
Y
Brick
Forced Air
Y
Inground
$7,122.00 (2023)
118.31x50.28 (Feet)
